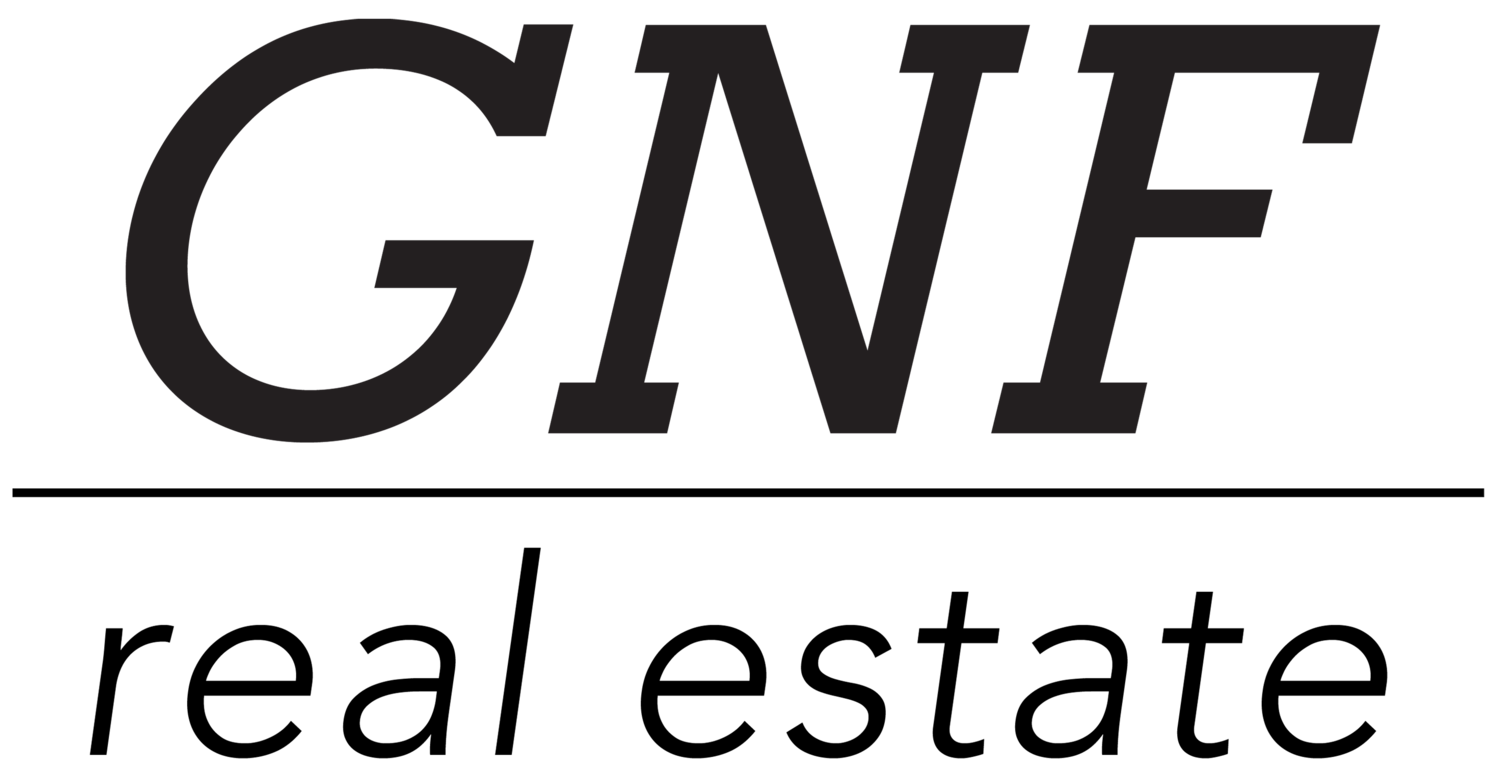159 Byrnes Lane
Price Indication
SOLD
Land Area
1.42 Ha
Overview
4 Bed | 3 Bath | Parking 4
Outstanding Character Home in an Enchanted Byron Hinterland Garden
Hidden at the end of Byrnes Lane in Tuckombil is a magical property which combines the farming history of the Alstonville Plateau with modern resort style living. Incorporating an original, classic four room dairy farmhouse, this early 20th century home has been thoughtfully and tastefully added to and modified in a manner which emphasises its historic origin, whilst also providing all the necessities for modern contemporary living.
The unique location of this stunningly beautiful 3.5 acre property makes it a haven of peaceful and private tranquillity, yet it is only five minutes from the extensive amenities of Alstonville village, and less than 20 minutes to the Byron Ballina airport, the beach at Lennox Head, Lismore city or Bangalow village. Byron Bay is approximately 30 minutes away and the Gold Coast Airport is 55 minutes.
A character home of this quality, charm and location is very rarely seen in the market.
With 11 foot ceilings and double French doors throughout, the main house has the spacious generosity of a bygone era. A large open plan living area incorporates a lounge room, a dining room and a quality kitchen including seldom encountered Zebrano timber bench tops. Classic architraves, skirting boards, cornices and polished timber floors carry a theme of clean lined elegance throughout the open plan area and into the remainder of the house. With a kaleidoscope of garden views from every window and doorway, it is truly a magical place to live.
The master bedroom suite comprises a walk through dressing room, private verandah and contemporary ensuite with walk in rain shower, timber floors and cabinetry, quality tap ware and sink. The configuration of the house provides for four to five bedrooms, depending on the preference of the new owners.
The main bathroom is a designer combination of old meeting new, accessed through a pair of authentic old pub bar doors. Features include a sunburst orange claw-foot hip bath, a large walk in rain shower, timber floors and cabinetry, and high quality tap ware and sinks.
The main house has five separate fully lined verandahs providing a choice of outdoor spaces throughout the day and throughout the seasons. Every principal room has at least one double french door accessing a verandah.
The north facing main verandah acts as an outdoor living/dining room and entertaining space which overlooks a large landscaped pool area. The pool area includes a 10 metre pebble crete pool, free standing twin pump spa and a gazebo housing a four person far infrared sauna.
At a discreet distance from the main house and pool area lie the original dairy bails, extensively renovated and converted into a one bedroom cottage. The cottage is council approved as an expanded dwelling to the main house. The cottage has its own large fully lined verandah accessed through double french doors. With 70 square metres of floor space, including a kitchenette and bathroom, the bails could alternatively be used to run a business from home.
The gardens comprise a combination of stone paths and colourful garden beds immediately surrounding the house, with more formal park like landscapes to the north and south, whilst some wooded areas fringe and screen the edges of the property. Approximately 75% of the property is flat to gently sloping, with 25% more steeply sloping on the western boundary.
With a licenced bore rated at 3000 litres per hour tapping into the crystal clear water of the Alstonville aquifer, the property is self-sufficient in water. Although the quality of the water is such that it's fit to drink untreated, there is a high tech filter and sanitation system which ensures that water of the highest standard is provided throughout the house and cottage.
Four car accommodation, comprising a free standing two car lockup garage which matches the classic styling of the house, and a two vehicle carport which forms part of the courtyard entrance area to the house.
There is a 20,000 litre poly water tank, filled from the bore and which services the house, and a separate 40,000 litre concrete ancillary rainwater tank with a workshop and machinery shedding area which are part of the original section of the dairy bails.
5.6 Kilowatt solar pv system, three reverse cycle air conditioning units and a wood heater. The house has been wired to plug in a 5.5KVA Honda generator at the meter box enabling the entire house and cottage to be powered in the event of a blackout.
There is an aerated waste water treatment system (AWTS) providing a modern standard of septic management to the property. Councils are increasingly mandating AWTS for rural properties, but in this case, it is already done.
Broadband is NBN fixed wireless which provides consistently good to excellent performance on a 50 megabit service plan. Telstra mobile phone reception is good.
For further information and to book an inspection, contact Alli on 0403 498 648
For more information:
Alli Page - 0403 498 648



































