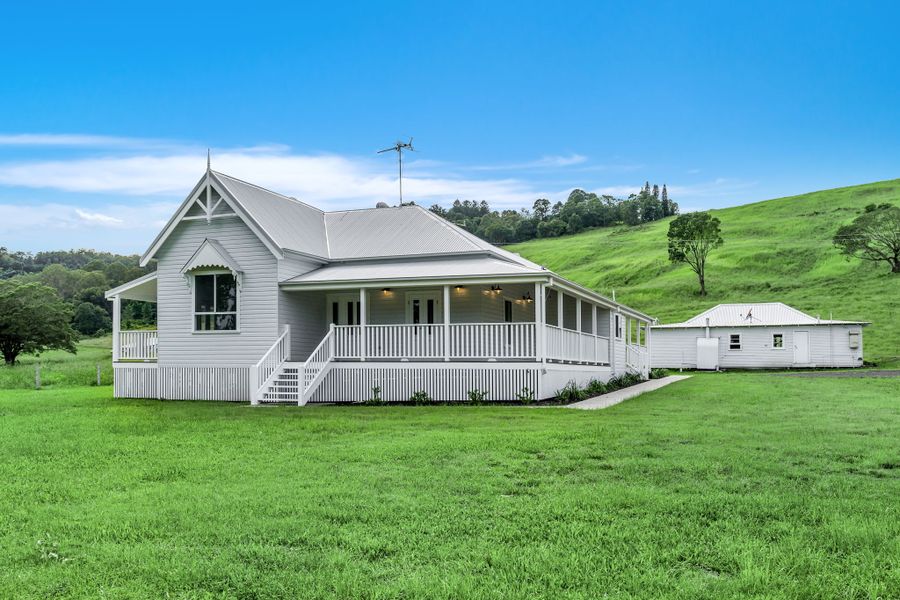Rarely does a property of this caliber and grandeur grace the market. Perfectly nestled in a private, picturesque setting, this exquisite home offers an unparalleled blend of sophistication, style, and serenity. Positioned within the prestigious enclave of Spring Grove, it boasts breathtaking rural vistas and exceptional privacy—an address you won’t soon forget.
Every inch of this residence is a testament to superior craftsmanship and luxury, from the newly installed premium flooring to the brand-new chef’s kitchen, designed with both functionality and elegance in mind. Featuring dual butler’s pantries, a freestanding 900mm Smeg gas cooker, and expansive stone benchtops, the kitchen seamlessly flows into the dining area and opens directly to the formal entertaining space—often referred to as the "ballroom" for its grandeur. A well-appointed bar enhances the adjacent lounge, making entertaining effortless.
Key Features:
Luxurious Master Suite – Awash with natural light and uninterrupted rural views, the master retreat features French doors leading to the veranda, a spacious walk-in robe, and an opulent ensuite complete with a double vanity and corner bath.
Guest & Additional Bedrooms – Upstairs bedrooms enjoy spectacular views and balcony access, while a private downstairs guest suite offers its own veranda entrance, walk-in robe, and ensuite.
Grand Foyer & Living Spaces – A sweeping staircase with an elegant timber balustrade sets the tone for the home’s refined aesthetic. The open-plan design enhances natural light flow, while the home office provides a quiet, functional workspace.
Showstopping Lounge & Entertaining Areas – The main lounge centers around an exposed brick fireplace, complemented by large sliding doors, an abundance of natural light, and a fully equipped bar area complete with sink, cabinetry, and fridge space.
Exquisite Bathrooms – All three bathrooms have been meticulously upgraded with high-end 2-pac vanities, stone benchtops, sleek tapware, and sophisticated lighting. The master ensuite and main bathroom include indulgent bathtubs, while the guest bathroom offers dual access from the living area.
Functional & Stylish Laundry – The galley-style laundry boasts ample storage, an expansive benchtop, and direct access to the double lock-up garage. Upstairs, a spacious walk-in linen cupboard adds even more practicality.
This striking two-story brick residence exudes timeless appeal, with its gabled and bullnose roofs, expansive balconies, and large windows that capture the surrounding natural beauty. Set on 3.25 hectares (approx.), the property offers an elevated position at the end of a long driveway, ensuring peace and seclusion.
Whether you envision an equestrian retreat, a private sanctuary, or an entertainer’s paradise, the possibilities are endless. This exceptional home invites you to craft the lifestyle of your dreams—combining the best of traditional architecture with modern country elegance.















